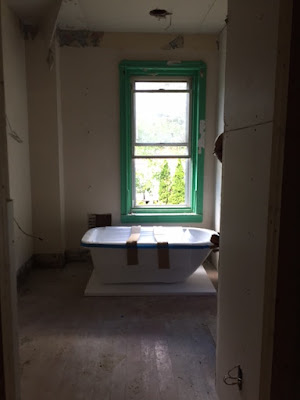2 months ago, almost exactly, I bought my first "flip". The term "flip" brings to mind a quick renovation in order to churn up some cash, but thats not my goal with this house. Sure, making money on it (or at least breaking even!), is part of the plan, but I am interested in taking the bones of an old, well-made house and making it someone's dream home. For the average buyer I represent, doing extensive renovations isn't in their budget. So my goal is to not only create a home for someone, ready-to-go, but to bring an old home back to life and pay tribute to the original craftmanship.
But enough. Off the soapbox and onto the house!
Its approximately 100 years old, probably a bit older than that. It's around 2000 sq ft, and originally housed 4 -5 bedrooms and 2 full baths. It had "servants' stairs" off the kitchen, rosettes on every doorframe and extremely tall ceilings (over 9 ft)
But when I bought it, it more or less looked like this..
(That odd little door went to an odd little roof deck, which the roof was definitely not designed to hold...)
Most of the walls and trim had been gutted by the previous owner/flipper. While a lot was obviously lost, some original charm remained.
(Ok, so bamboo plexiglass isn't charming, but the original door, once the glass is replaced, will be!)
The previous owner had already roughed in a master suite with closets and bath. While I decided to rework the floorplan a bit, allowing for a tub and double sink addition, the "servants' stairs" were going to have to go. While I hate removing original details, in order to create the master suite, they were going to be covered.
So the first floor plan was getting reworked, allowing for more use of space.
The new plan allows for the kitchen to be opened to the living and dining areas.
The finished thing should look a bit more like this...
(not this modern, but you get a feel for the space)
And for a taste of the future kitchen layout and decor...
The master suite started with a much smaller bath under the previous flipper's plan. It allowed for a dressing area with two smaller closets and small nook, but the bathroom itself only allowed for a 24-30" vanity and shower stall.
We made the bedroom itself a bit smaller but opened up the bath, for a more luxurious layout, adding a clawfoot tub, double sink and extending the closets (one standard size and one walk-in).
New tub below, waiting to get roughed in.
The master suite will be a chance to really bring back the original elements with a clawfoot tub and beadboard walls.
The other two bathrooms, which were original to the home, will similarly try to be both era-appropriate and comfortably modern.
The other bedroom and living spaces will keep and match as much original trim and details as possible (like those wonderful transoms in the 3rd floor bedrooms!).
A lot of progress has been made in plumbing, electrical, HVAC, masonry, roofing and siding. Updates and pictures coming soon!





























Comments
Post a Comment