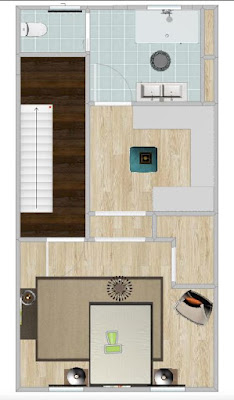One of the reasons many buyer's "over pay" for a home is because the final product is evident. Its painted the "right" colors, its been staged, the floors have been refinished, the lighting changed to trendy picks, etc. Maybe its even something as simple as a built in window seat. Or maybe its more, like a renovated kitchen that's been opened to the dining area. Whatever it is, the finished product is there for the buyer to see and appreciate.
But for many buyers, especially in today's market, the "finished product" house is out of reach. But many homes have similar bones and, often, would take very little to get to the end-goal.
One of the things I often do with my buyer clients is help them see the final product in the not-quite-ready home. If a similar home was renovated or redecorated and I can send them those listing photos, I'll start there. If I find a similar Pinterest image of a living room or kitchen with paitned cabinets, I'll show those.
But often, the visualization process takes more creativity.
That's when I create a 3D mockup for clients to "walk" them through their potential home. Sometimes, I am lucky enough to even get to see these clients buy the home, make the change and see the after! As a client recently told me "I feel like I'm on Property Brothers!". While in jest, this TV reference does pinpoint the idea that buyers need to see the potential in a property before getting excited about its eventual design.
----
For example, for one client I mocked-up what their 2nd floor master suite could look like when converted on a charming bungalow.
















Comments
Post a Comment